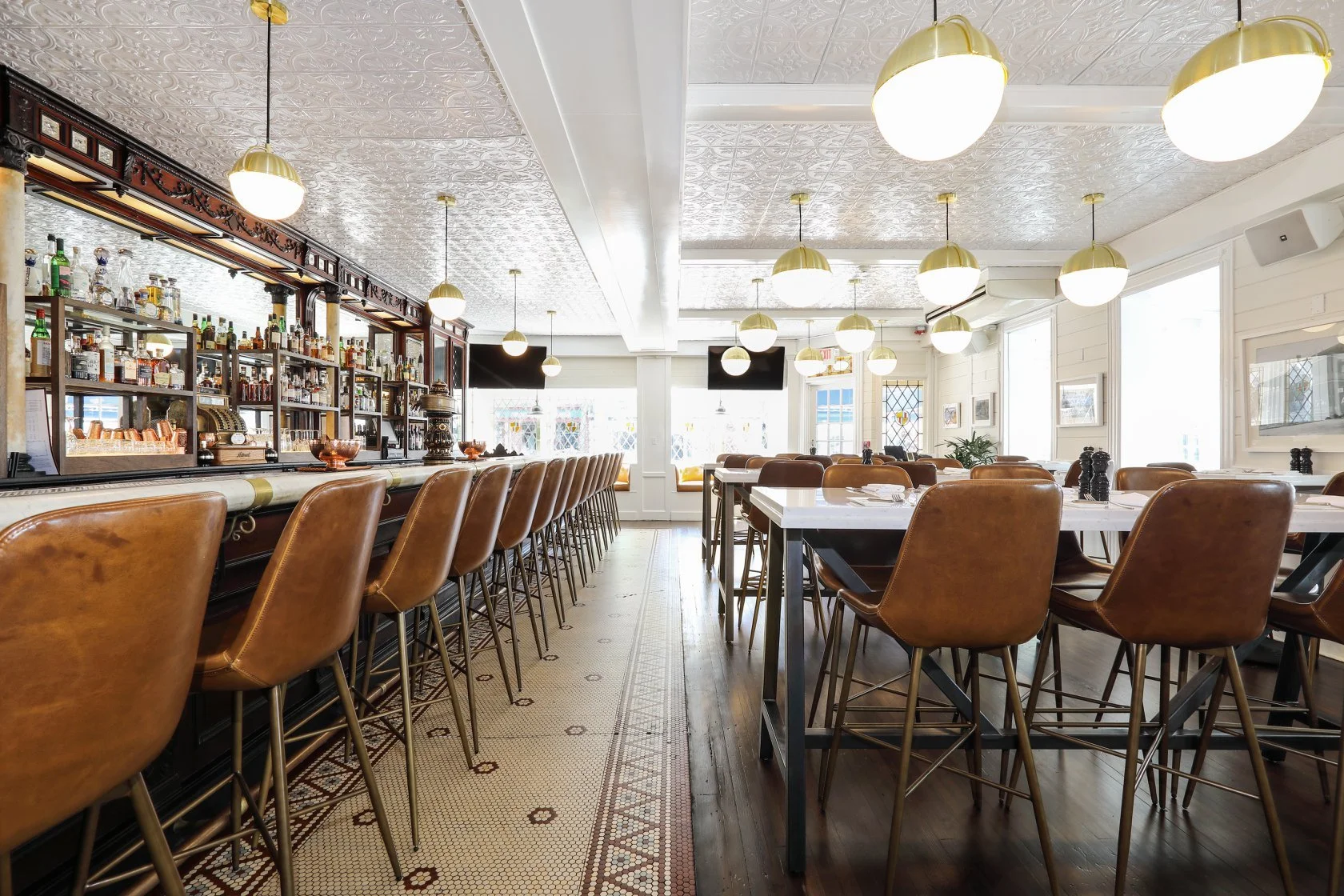From bustling restaurants to curated retail spaces and boutique offices, our commercial projects are rooted in craftsmanship, precision, and intentional design. At Zappola Construction, we understand that a commercial space isn’t just where business happens — it’s where brand, function, and experience intersect. We approach each build with a deep respect for how layout, materials, and flow impact both staff and clientele. Every project is thoughtfully executed to support the unique operational needs of your business while enhancing its visual identity, structural integrity, and lasting value.
BRINGING VISION TO LIFE ACROSS LONG ISLAND’S EAST END
A sleek and modern sushi destination in the heart of Sag Harbor, this project featured a full interior renovation with high-end custom finishes, ambient lighting, and meticulous spatial planning. The design prioritized clean lines, subtle textures, and a warm, inviting atmosphere that complements the culinary experience. From the bar to the private dining areas, every element was crafted to elevate both function and aesthetic while honoring the restaurant’s longstanding presence in the community.
A full restoration of this historic gem, blending original charm with modern structural integrity and thoughtful craftsmanship. Every detail was approached with care — from preserving the building’s character to reinforcing its foundation for long-term resilience. The result is a timeless space that honors the past while serving the present.
A historic waterfront institution thoughtfully brought back to life through an extensive renovation that honored its legacy while preparing it for the demands of modern hospitality. Every aspect of the build was approached with care — preserving the coastal character and original charm, while reinforcing the structure for long-term durability and high-volume service. From updated kitchens and bars to refreshed exterior elements and guest-facing details, the space was reimagined to serve form and function without losing sight of its storied past.
A bold, colorful revamp of this vibrant Sag Harbor taco bar. The interior was completely reimagined to enhance flow, function, and visual impact — blending playful design elements with durable materials to support high-volume service. From custom finishes to smart spatial planning, every detail was crafted to reflect the lively energy of the brand while improving the overall dining experience.
This moody and modern bar build-out blends sophistication with a sense of place. This project featured custom millwork, thoughtfully layered lighting, and tailored finishes that create an intimate yet elevated atmosphere. Every design choice was intentional—from the texture of the walls to the layout of the seating, with subtle nods to Sag Harbor’s rich history woven throughout. The result is a space that feels both current and rooted, offering patrons a unique and memorable experience from the moment they walk in.
Wolffer Kitchen — a stylish build that seamlessly blended rustic textures with clean, modern design elements to create a warm and welcoming dining atmosphere. This fast-paced, full-scale commercial renovation unfolded in the heart of Sag Harbor Village, requiring efficient timelines, close collaboration, and attention to every detail. From reclaimed wood accents to sleek lighting and custom finishes, the space reflected the elegance of the Wölffer brand while supporting functionality for a high-traffic restaurant. Though now closed, it remains one of our favorite projects to date.
Let’s build something exceptional.
Whether you’re starting from the ground up or reimagining a space, we’d love to hear more. Fill out the form and we’ll connect soon.






